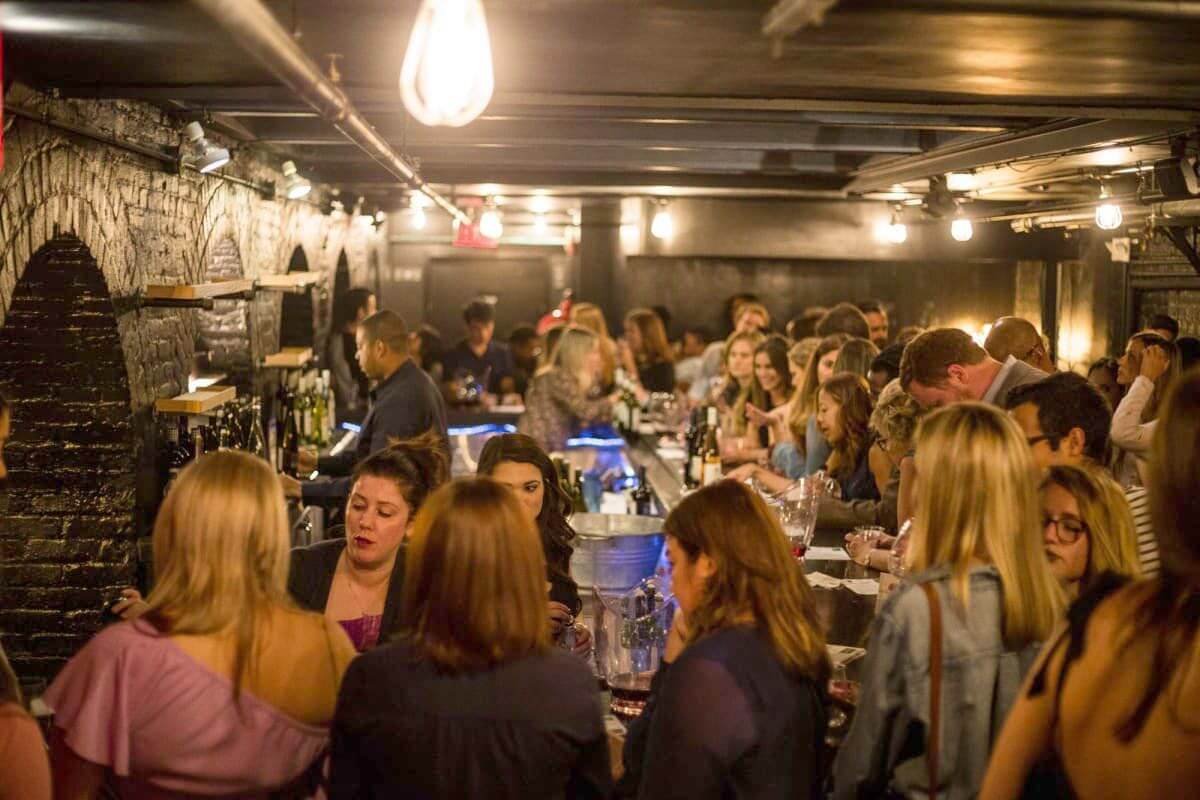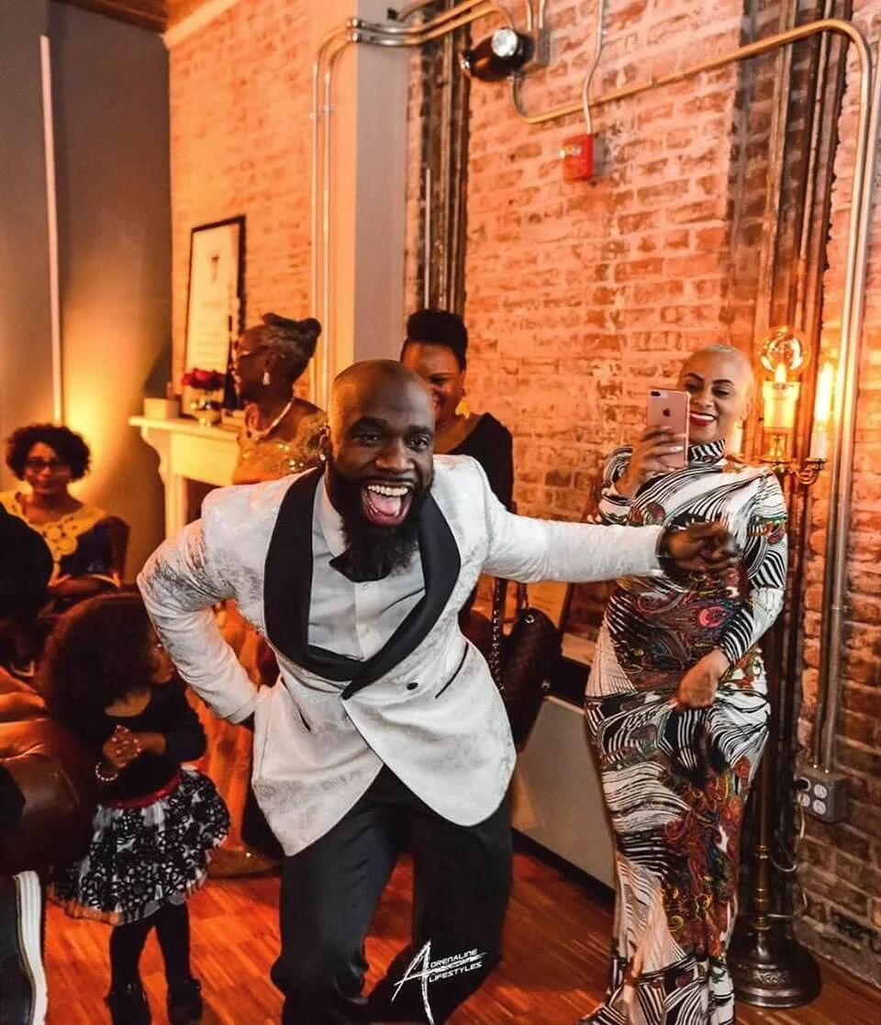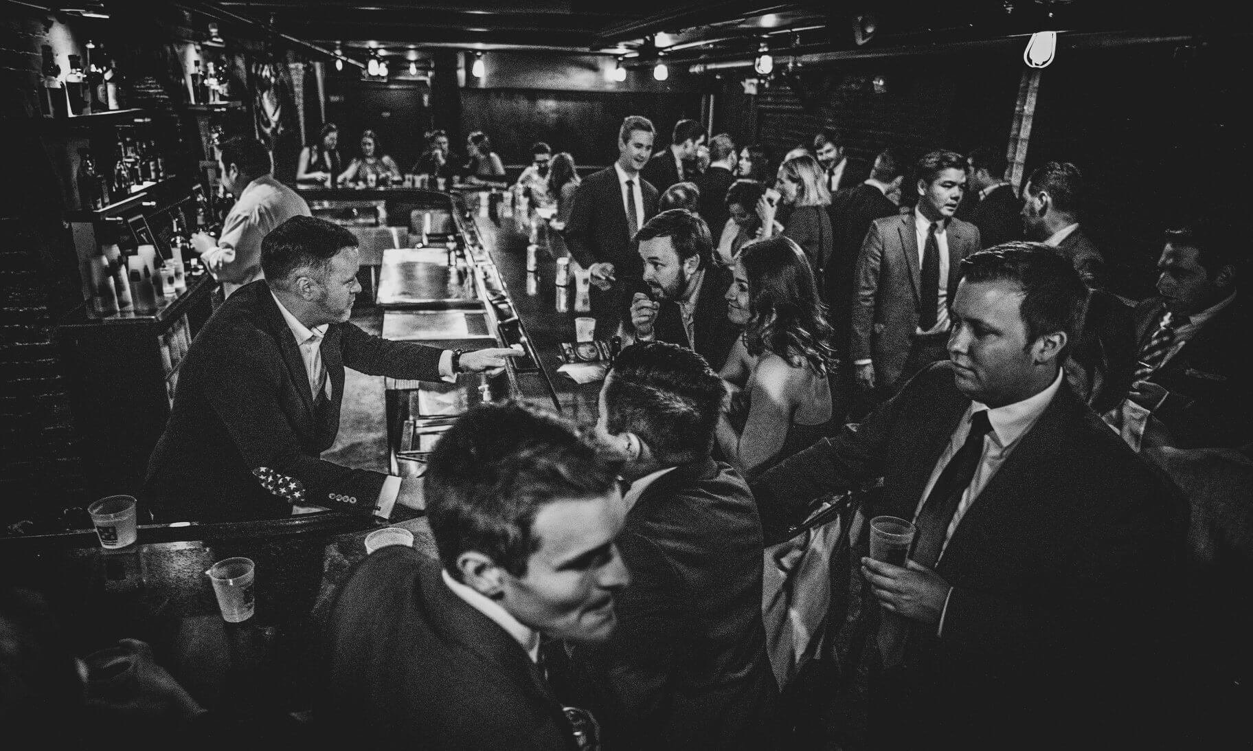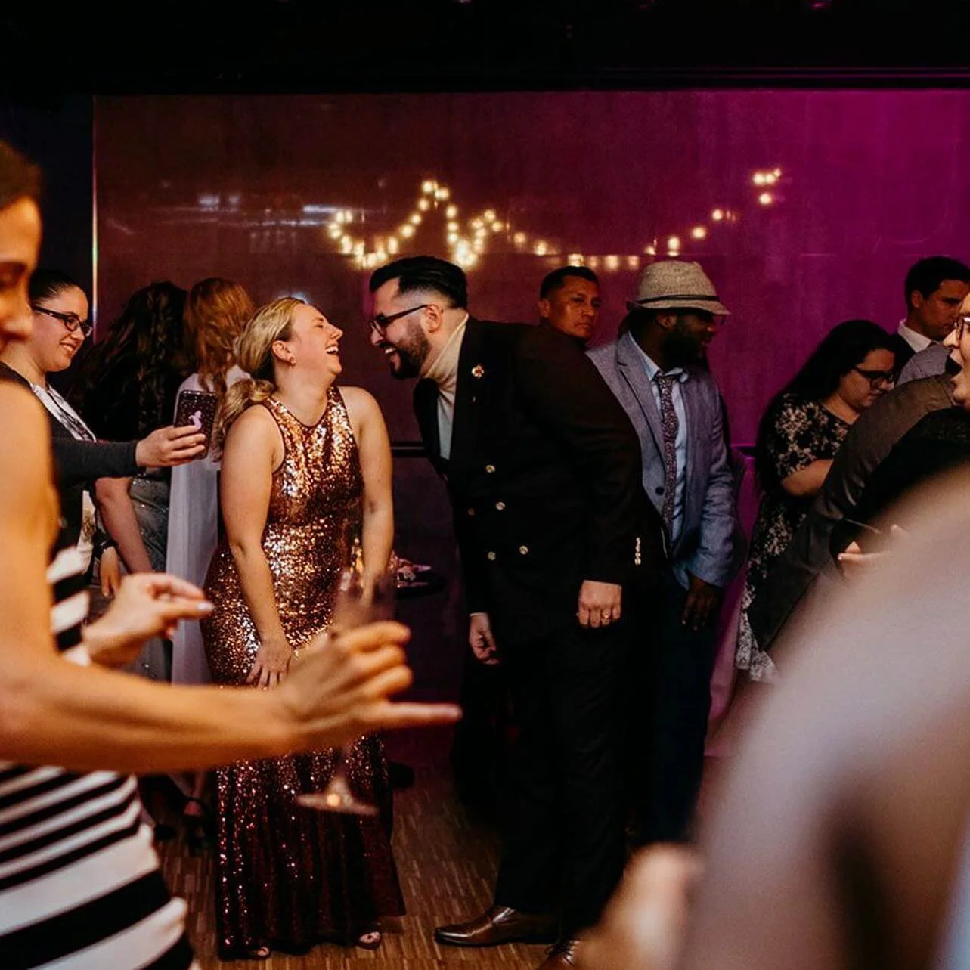National Union Building
Where Elegance Meets Edge
LOCATION: 918 F St NW, Washington, DC 20004
Vibe: Historic, private, full of character
Highlights: Six floors, private speakeasy, chef’s demo kitchen, exposed brick, hardwood floors
Best For: Elevated corporate gatherings, board dinners, VIP experiences, milestone social events
27,000 sqft across 6 floors | Up to 840 guests
EVENT SPACES
FIRST FLOOR NORTH
50 GUESTS RECEPTION (510 sq ft)
-
Intimate space with historic molded ceiling, subdued lighting, brick walls and a cozy feeling perfect for a cocktail party or other reception style event. A perfect add on to the lounge above in second north for a two-level intimate event.
SECOND FLOOR NORTH
50 GUESTS RECEPTION (766 sq ft)
-
With Arched Windows in the front of the room, tin ceilings and a carved mantle, this room is both expansive and intimate. There is easy access to restrooms on the way to the central elevator and can be combined with 2nd Floor SOUTH on the same floor for a more expansive event or 1st Floor NORTH for a two-level intimate event.
Click to view floor plans and set-up options
SECOND FLOOR SOUTH
120 GUESTS (1043 sq ft)
-
This space is excellent for business meetings or a social occasion. It has a projector and a screen as well as silver tin ceilings, original brick walls, and intimate lighting.
120 CONFERENCE OR COCKTAILS
80 SEATED IN ROUNDS
50 CLASSROOM
THIRD FLOOR NORTH (DEMO KITCHEN)
50 GUESTS (1282 sq ft)
-
The perfect space for a variety of classes, particularly cooking classes. You can arrange for one of our talented Cooking Instructors to provide a class for family & friends, or as a Team Building event for your workplace. Beverage pairing packages are available for any class.
Click to view floor plans and set-up options
FOURTH FLOOR NORTH
150 GUESTS (1260 sq ft)
-
A view of the neighborhood roofline dominates the view at the front of this space. Original light fixtures in the window nooks and tin ceilings make for a fantastic space for parties. Equally useful for business presentations, this room features two ceiling-hung projectors and screens.
150 GUESTS CONFERENCE OR COCKTAILS
120 SEATED IN ROUNDS
100 CLASSROOM
66 HOLLOW SQUARE
Click to view floor plans and set-up options
Combined 4th North + South Floor Plan
FOURTH FLOOR SOUTH
100 GUESTS (1045 sq ft)
-
This space is fully functional for business meetings with one ceiling projector and screen, a butler’s pantry for easy service for your event and window nooks for more intimate seating areas for breakout conversations.
100 GUESTS CONFERENCE OR COCKTAILS
70 SEATED IN ROUNDS
50 CLASSROOMClick to view floor plans and set-up options
Combined 4th North + South Floor Plan
FIFTH FLOOR NORTH
25 GUESTS (1225 sq ft)
-
Conference room overlooking Penn Quarter with three smaller rooms for breakout sessions for intimate and productive meetings.
SIXTH FLOOR NORTH
150 GUESTS (1093 sq ft)
-
A stunning vaulted ceiling at the front of this large space provides guests with the experience of being in the roof of National Union Building. It contains some of the original timber used to hold up the spire & the hand-chiseled brownstone from Pennsylvania that make up the façade. Light wood floors and the height of the space provide lovely light during the day and elegance at night.
150 GUESTS CONFERENCE OR COCKTAILS
120 SEATED IN ROUNDS
100 CLASSROOM
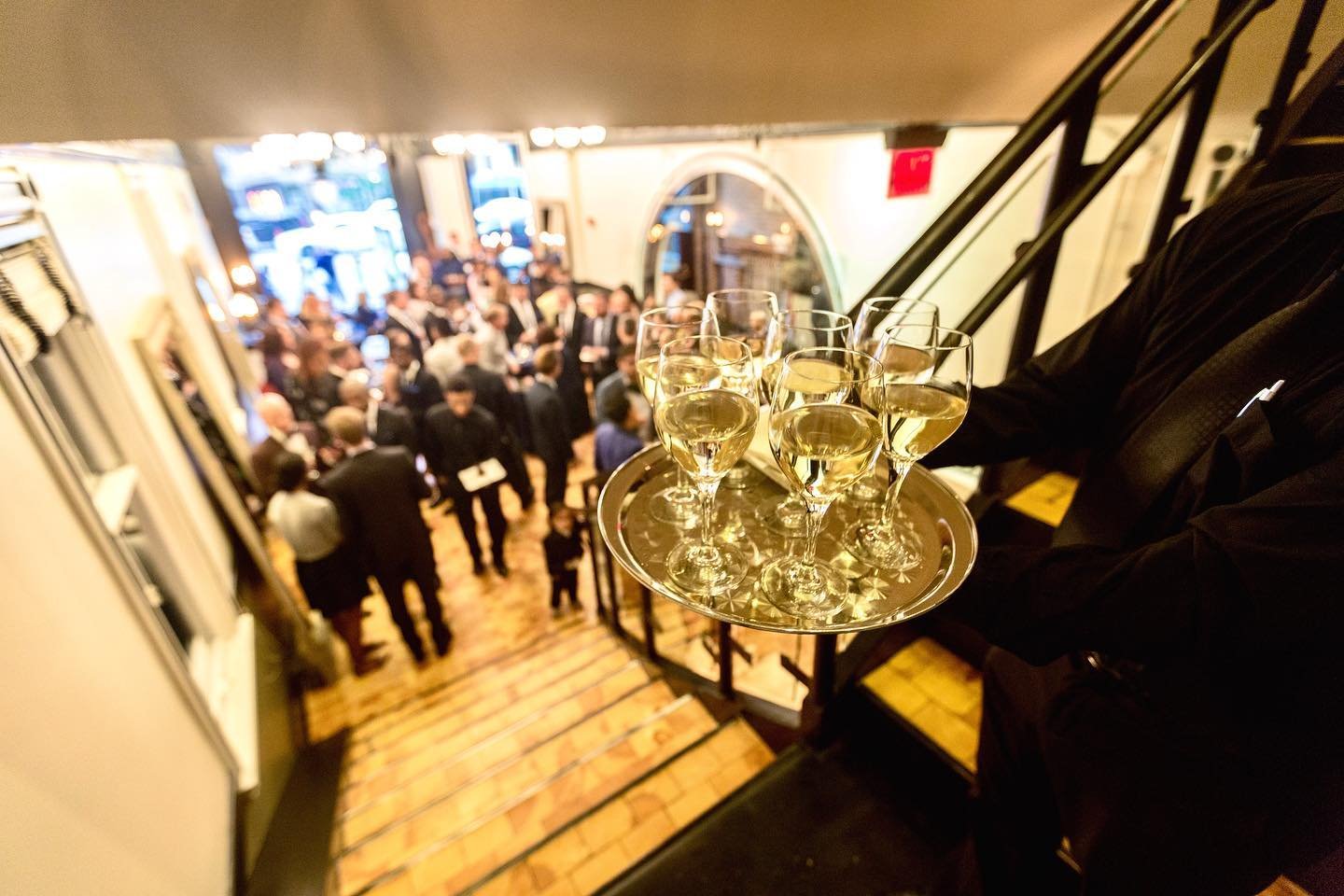
Wedding and Bar/Bah Mitzvah Packages
Our all-inclusive package takes care of the details so you can focus on the moment.
NATIONAL UNION BUILDING EVENT GALLERY

